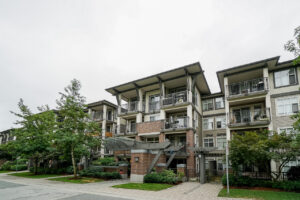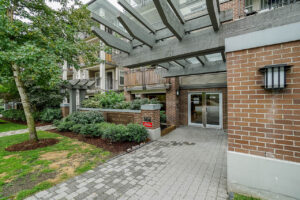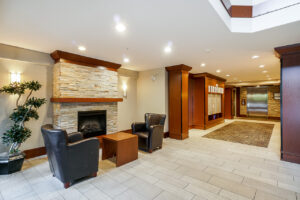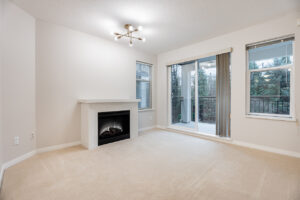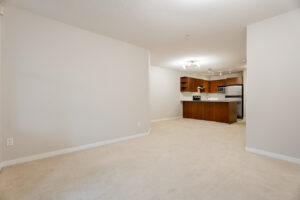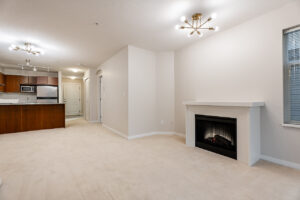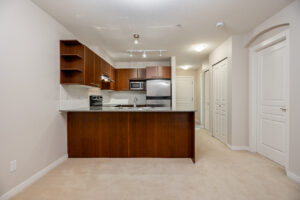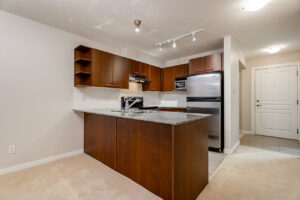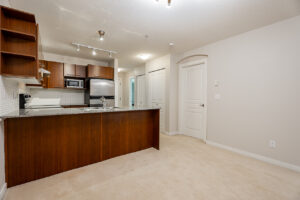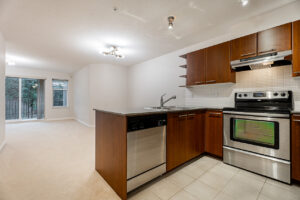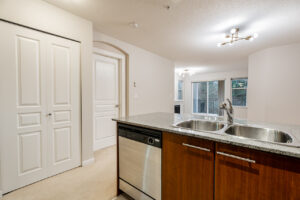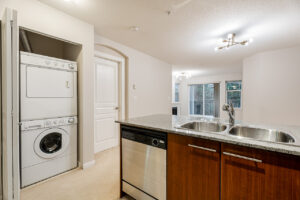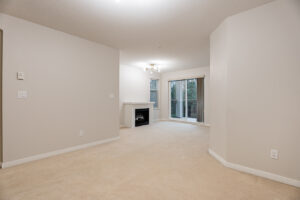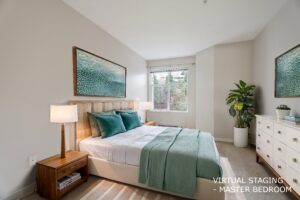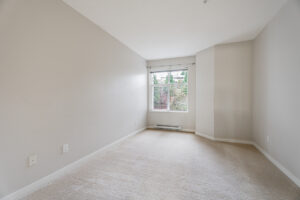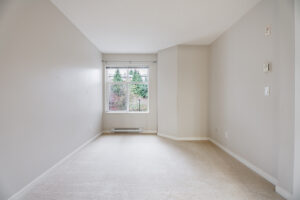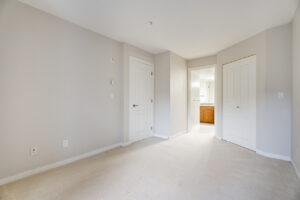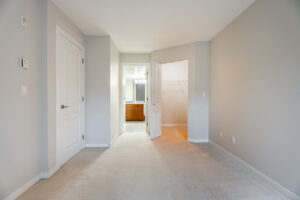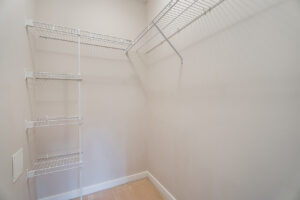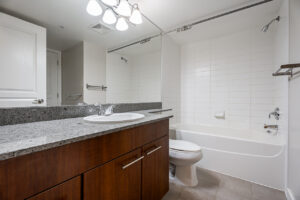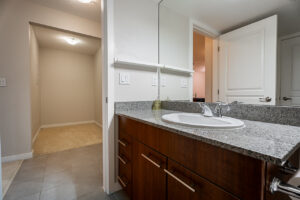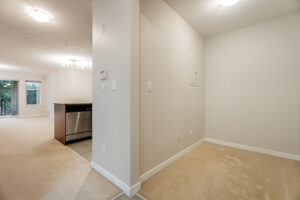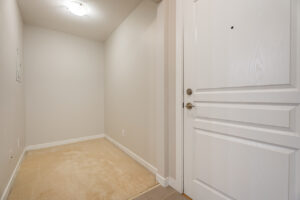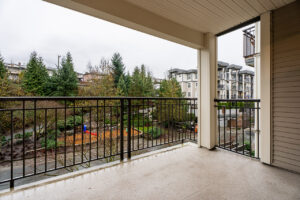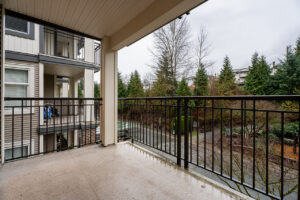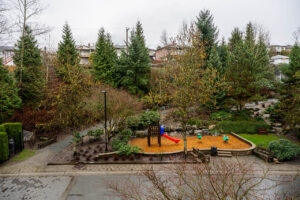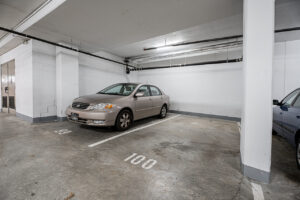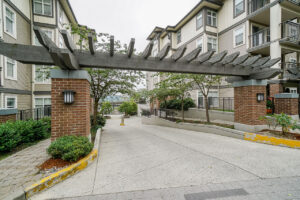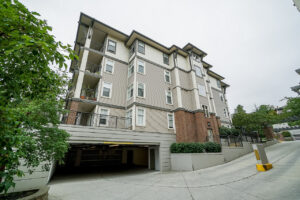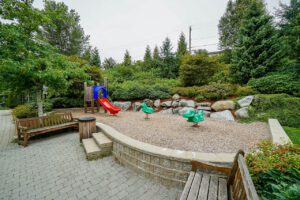버나비 Brentwood Gate-The Harris 콘도
4768 Brentwood Dr #312, Burnaby, BC V5C 0C7, Canada- 1 bed
- 1 bath
- 726 sq ft
Basics
- Bedrooms: 1
- Bathrooms: 1
- Area, sq ft: 726 sq ft
- Year built: 2008
- Property ID: R2952691
Description
-
Description:
Welcome to this lovely 1 BED+DEN, built by LEDMAC, THE HARRIS that offers an open-living floor plan and peaceful outlook, in a location that is hard to beat . Features include modern-designed kitchen w/granite countertops, plenty of storage & S/S appliances; spacious living room that opens onto a large, covered balcony with views of GREENSPACE/QUIET side of the complex, free from the sight of direct neighbor, Lougheed or Skytrain! Generous dining area; airy bedroom w/walk-in closet and ensuite access to the full bathroom; and spacious flex for home office or extra storage. Benefits include in suite washer/dryer, parking & storage locker . You'll be minutes to the Skytrain & walking distance to the shops, restaurants & entertainment of the Amazing Brentwood and so much more . Pet friendly .
📍BRENTWOOD GATE-THE HARRIS 단지
📍312-4768 Brentwood Dr. Burnaby
📍1 Bed + Den + 1 Bath (726 sq.ft) + Balcony (88 sq.ft)
📍Ledmac 건설사 시공
📍오픈컨셉 플로어플랜
📍Granite countertops, plenty of storage & S/S appliances
📍Covered balcony with views of GREENSPACE
📍단지내 조용한 위치
📍침실 - Walk-in closet and ensuite access to the full bathroom
📍 1 Parking + 1 Storage Locker
📍 Brentwood의 쇼핑/교통 등 편의시설 도보거리로 이용 가능
Open House
- 01/11/2514:00 to 16:00
- 01/12/2514:00 to 16:00

