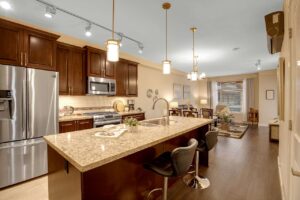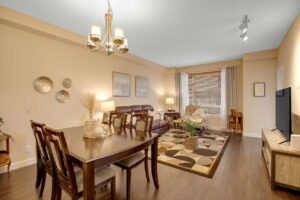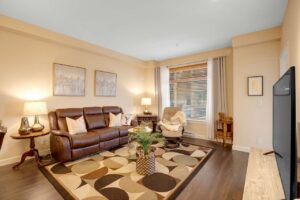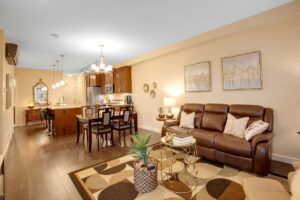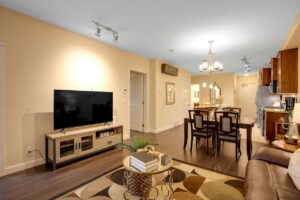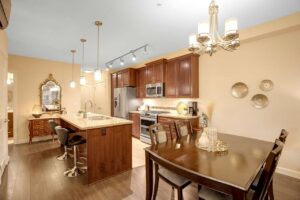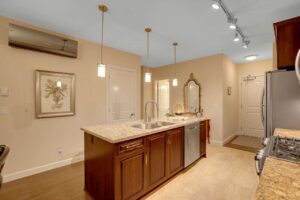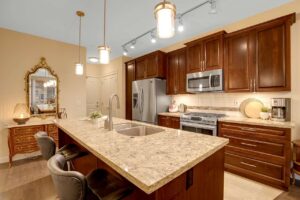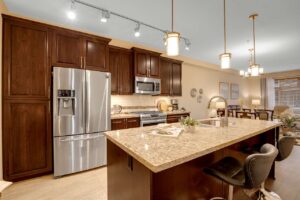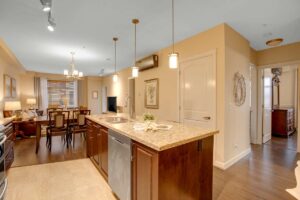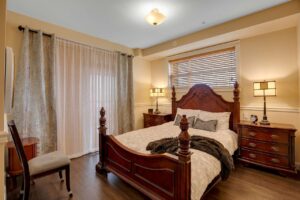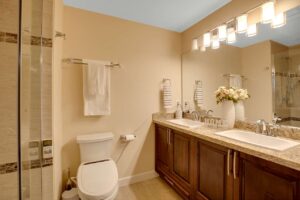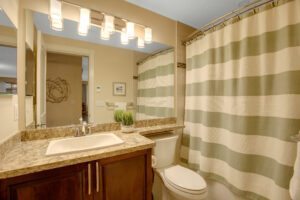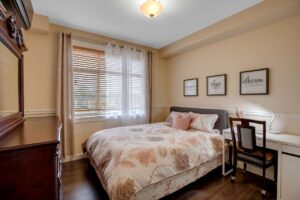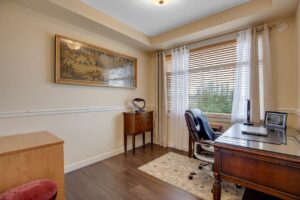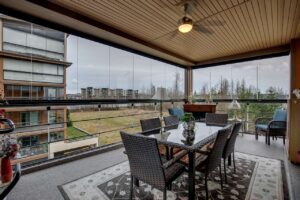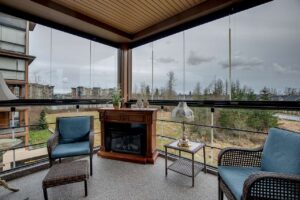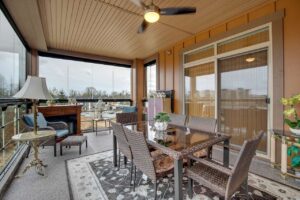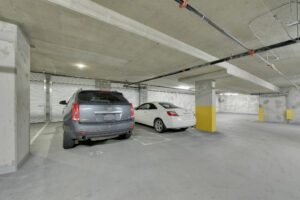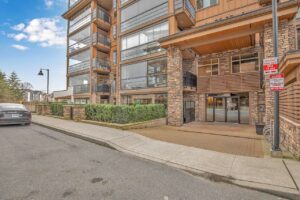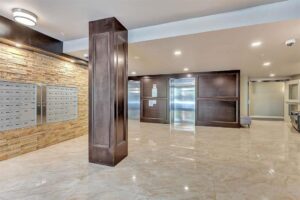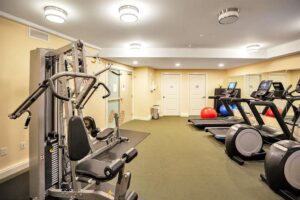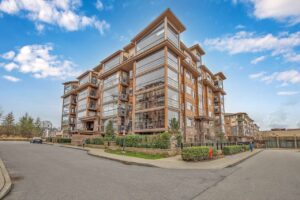랭리 윌로비하이츠 Yorkson Downs 콘도
20716 Willoughby Town Centre Dr #A403, Langley Twp, BC V2Y 1X1, Canada- 3 beds
- 2 baths
- 1153 sq ft
Basics
- Bedrooms: 3
- Bathrooms: 2
- Garages or Parking Spaces: 2
- Area, sq ft: 1153 sq ft
- Year built: 2019
- Property ID: R2976425
Description
-
Description:
YORKSON DOWNS! built by QUADRA HOMES.
This 3 bed + 2 bath SOUTHEAST CORNER unit is ready to impress you!
11 REASONS Not to Let This Amazing CORNER unit Slip Away;
1)UNOBSTRUCTED GREEN VIEW!
2) A/C & HEAT PUMP in every room and living room
3) Heated tile floor & fog free mirror in bathrooms
4) laminate flooring throughout
5) HUGE SOLARIUM -242 sq ft-Southeast facing
6) OPEN concept living room
7) GAS stove & GAS BBQ hookup included strata fee
8) OVERSIZED SIDE-BY-SIDE parking stalls and 2 storage w/electrical outlets for freezer or EV charger in front +AMPLE 21 visitor parkings
9) HYBRID building - Concrete + wood combined structure.
10) Best location-just steps away from shopping mall, schools and bus stops
11)Reasonable strata fee- well managed, proactive strata.
Come and check more!!📍A403-20716 Willoughby Town Centre Dr. Langley
📍Yorkson Downs 단지, Quadra Homes 건설사 시공
📍3 Bed + 2 Bath (1,396 sq.ft), 코너 유닛(남동향)
📍솔라리움(242 sq.ft), SIDE-BY-SIDE parking stall
📍2 대형 Storage (Rollable Door, Electrical outlet)
📍A/C & Heat Pump (거실 및 각 방)
📍Willoughby Town Centre 쇼핑몰 인접
📍GAS stove & GAS BBQ hookup
Location
Ask an Agent About This Home
Nearby Schools
- Secondary/High School: R.E. Mountain Secondary
- Middle School: Yorkson Creek Middle
- Elementary School: Willoughby Elementary

